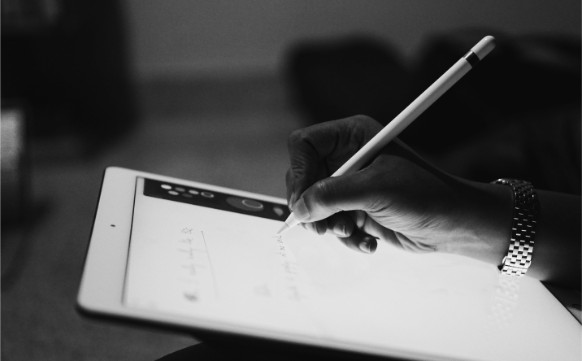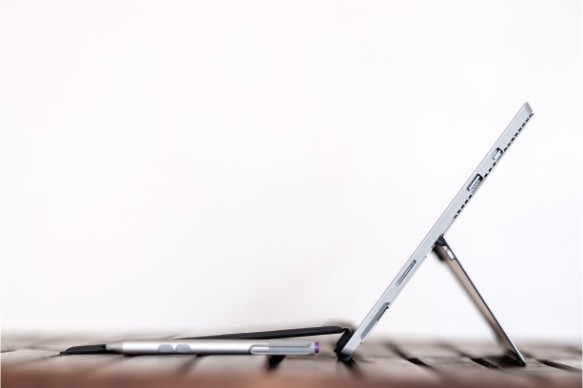Dwelling Floorplans
SaadCorp employs smart technologies to produce precise on-site floorplans of existing dwellings. A laser measuring device captures the dimensions of each room and inputs them directly into an iPad application. Windows and doors are measured using this same laser tool, ensuring their dimensions and positions are recorded accurately. These features are then placed within the floorplan application to reflect their exact location, type, and size relative to the overall space.
For bathroom layouts, our standard offering includes the accurate placement of fixtures such as toilets, sinks, and showers or bathtubs, along with door swings and window placements. This ensures critical elements are always documented for maintenance and planning, while optional extra details—like kitchen cabinets, the locations of hot water systems, air conditioners, and more—can also be added upon request. The resulting floorplan can be delivered in a variety of formats, with PDF being the most commonly used.
Once the floorplan is created using these advanced tools, it becomes invaluable for asset managers as they oversee maintenance programs or issue work orders. For example, having accurate room dimensions readily available can reduce the need for additional site visits by at least 50%, saving both travel costs and labour hours. Consider a scenario where bedroom 2 in a remote location requires new carpet installation: with the floorplan on hand, a tradesperson can accurately determine material needs, eliminating unnecessary trips for measurement. When the job is complete and invoiced, the quantities can be easily verified against the documented floorplan, supporting accuracy and cost control. Over time, a well-crafted floorplan serves the client for many years, streamlining future maintenance and asset management decisions.





